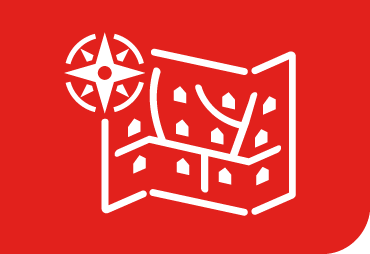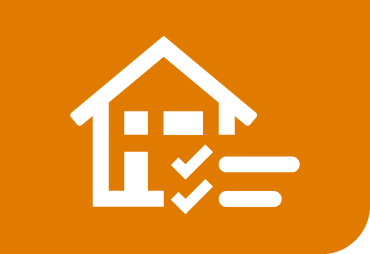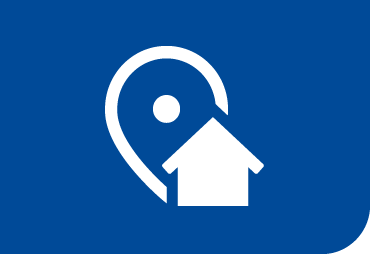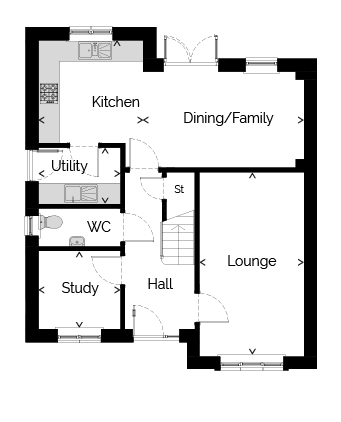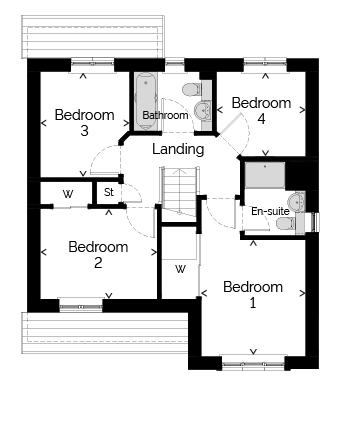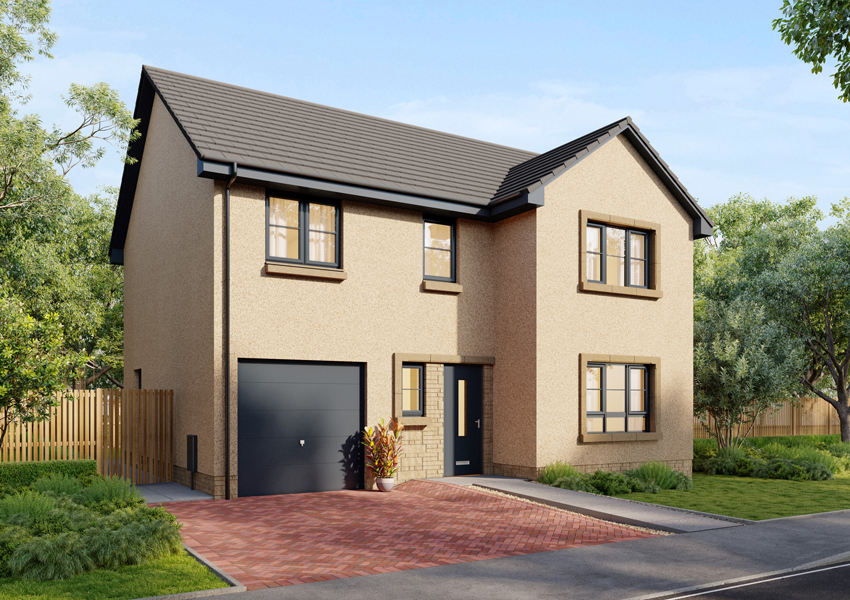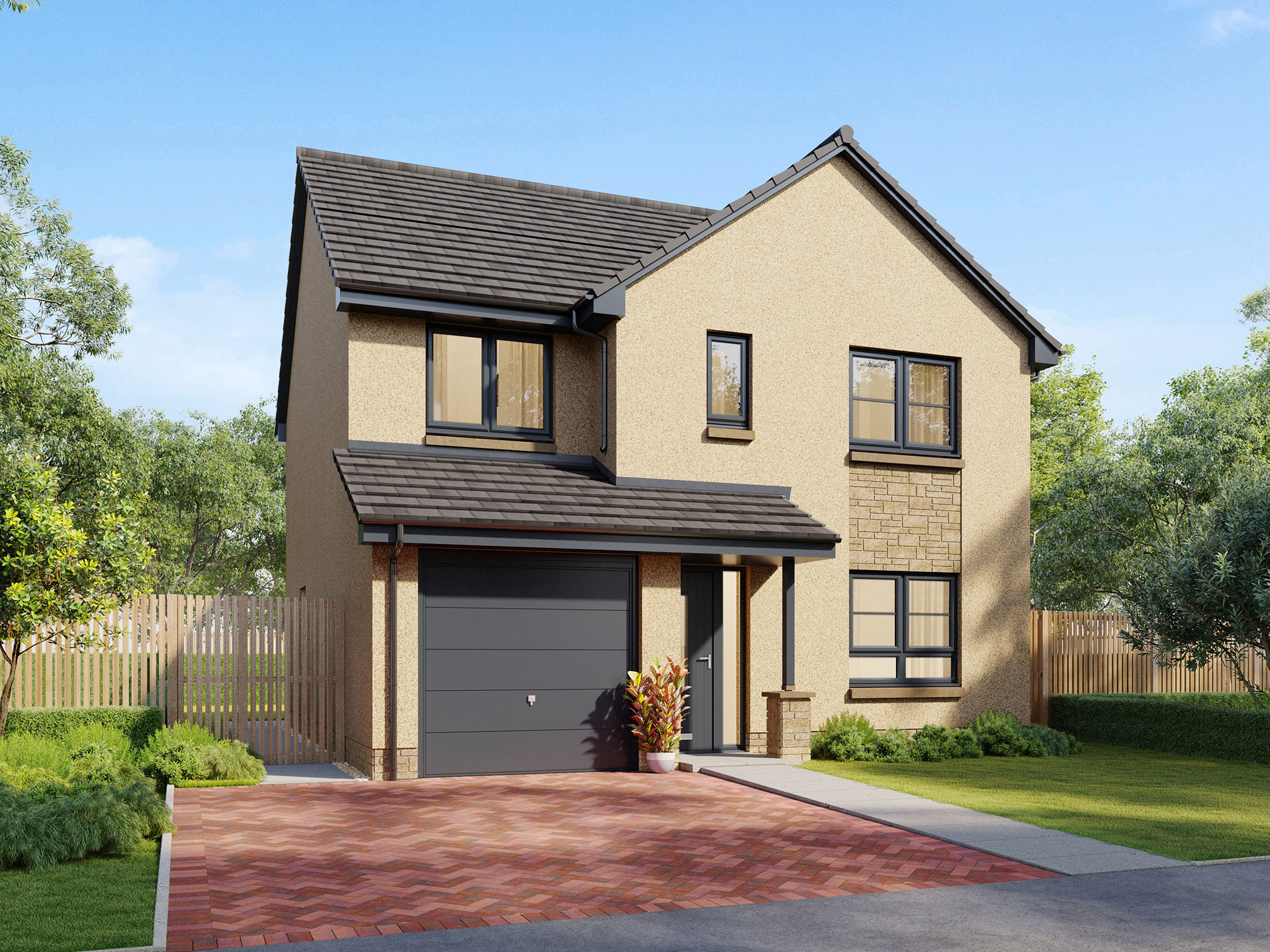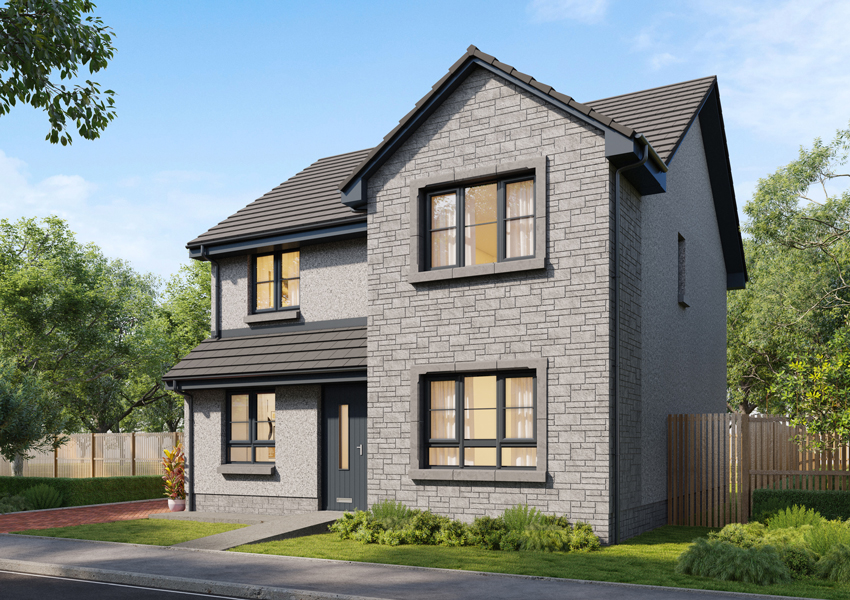

4 Bedroom Detached Villa from £306,000
Plots 145, 88, 89, 93, 96, 46, 49 & 50 available
Comprising of large open plan kitchen/dining room with French doors to rear patio and a seperate utility room, a spacious lounge, a study room leading off the hall and a ground floor WC. Upstairs offers four bedrooms with en-suite and built-in wardrobe to the main bedroom, built-in wardrobe to bedroom two and a family bathroom off the upstairs landing.
Dimensions
Ground Floor
Lounge
3.00 x 5.30 m
Kitchen
3.00 x 2.95 m
Dining/Family
4.61 x 2.75 m
Study
2.36 x 2.25 m
Utility
2.36 x 1.62 m
First Floor
Bedroom 1
3.60 x 3.35 m
Bedroom 2
3.36 x 2.60 m
Bedroom 3
2.56 x 3.93 m
Bedroom 4
2.88 x 2.44 m
Ground Floor
Lounge
9’10” x 17’4”
Kitchen
9’10” x 9’8”
Dining/Family
15’2” x 9’0”
Study
7’9” x 7’5”
Utility
7’9” x 5’4”
First Floor
Bedroom 1
11’10” x 11’0”
Bedroom 2
11’0” x 8’6”
Bedroom 3
8’5” x 12’11”
Bedroom 4
9’5” x 8’0”
- viewings and visits will be by Appointment only
- a maximum of two visitors, from the same household, will be allowed access to our Marketing Suites.
- there will be hand sanitisers available for use by visitors and staff
- protective screens will be in place.
- 2-metre minimum distance will be outlined between visitors and staff.
 General
General
‘A’ rated energy efficient boiler
Thermostatically controlled radiators
Multi point locking system to front (rear doors where applicable)
TV/FM/SAT and BT point to lounge to allow for future installation of satellite
Internal white panelled doors
Contemporary chrome ironmongery
Smooth ceiling finish
White gloss skirtings, facings, stair balustrading
Photovoltaic Solar Panels
10 year new home warranty
 Kitchen
Kitchen
Wide selection of kitchen units
Single/1½ bowl stainless steel sink with chrome fittings
Glass & stainless steel cooker hood
Coloured glass splashback at hob
Stainless steel oven
Integrated fridge freezer (where applicable)
 Utility
Utility
Single bowl stainless steel sink with chrome fittings
 Bathroom
Bathroom
Contemporary white sanitary ware
Chrome taps
Shaver point to en-suite (or to bathroom where there is no en-suite)
9KW electric shower to bathroom (where there is no en-suite dependent on house type)
Thermostatic shower to en-suite only (where applicable)
Fitted vanity units from contemporary range
Choice from a wide range of co-ordinating ceramic wall tiles
 External
External
Paved footpaths and patios
Sensor lights to front (and rear where applicable)
Turf to front gardens (where applicable)
Rotovated topsoil to rear gardens
UPVC soffits and fascias



