
PREMIER DEVELOPMENT
Contact us today to view our
last two remaining Plots,
43, Stewart & 31, Hadrian.
T: 07554 716751

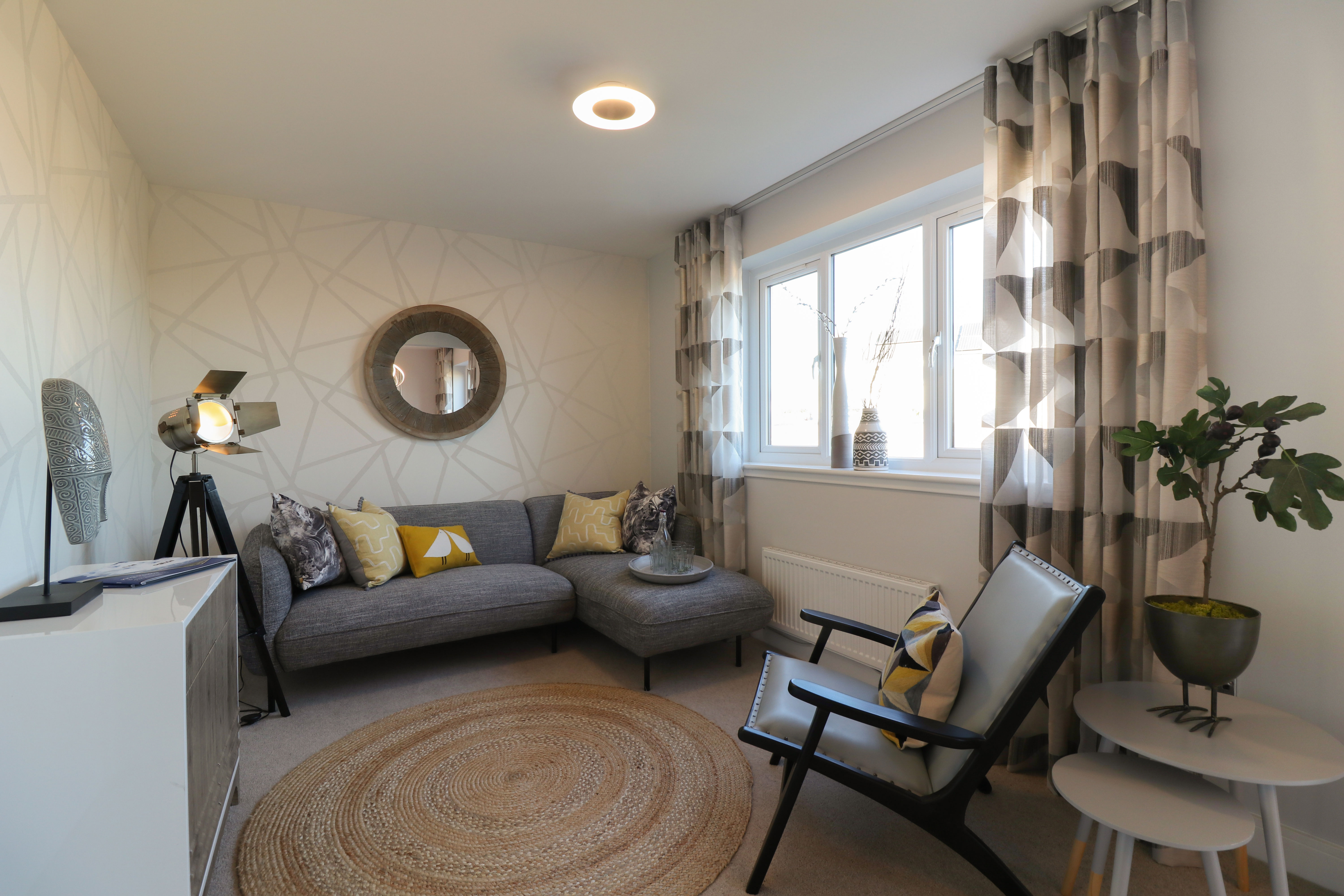
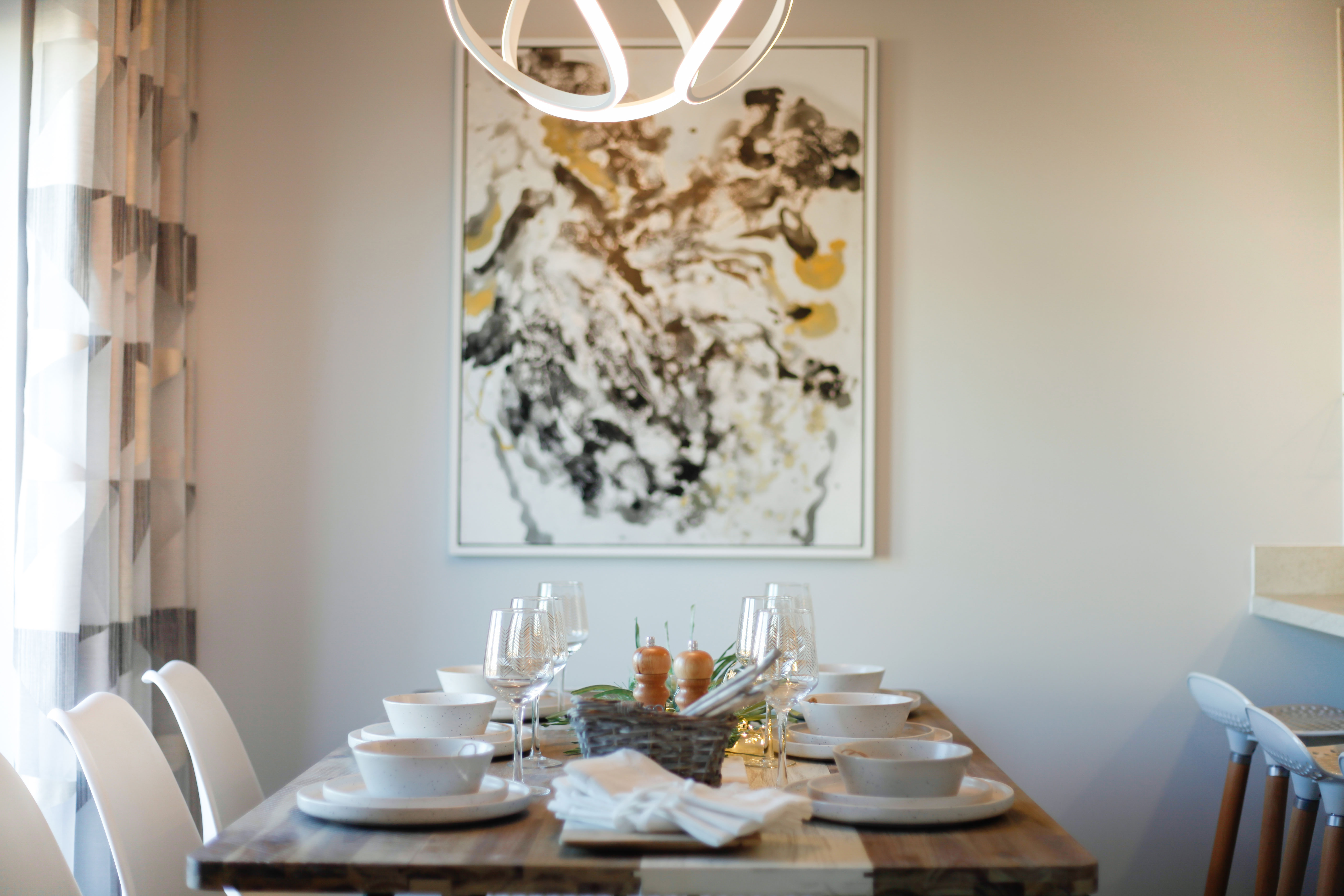
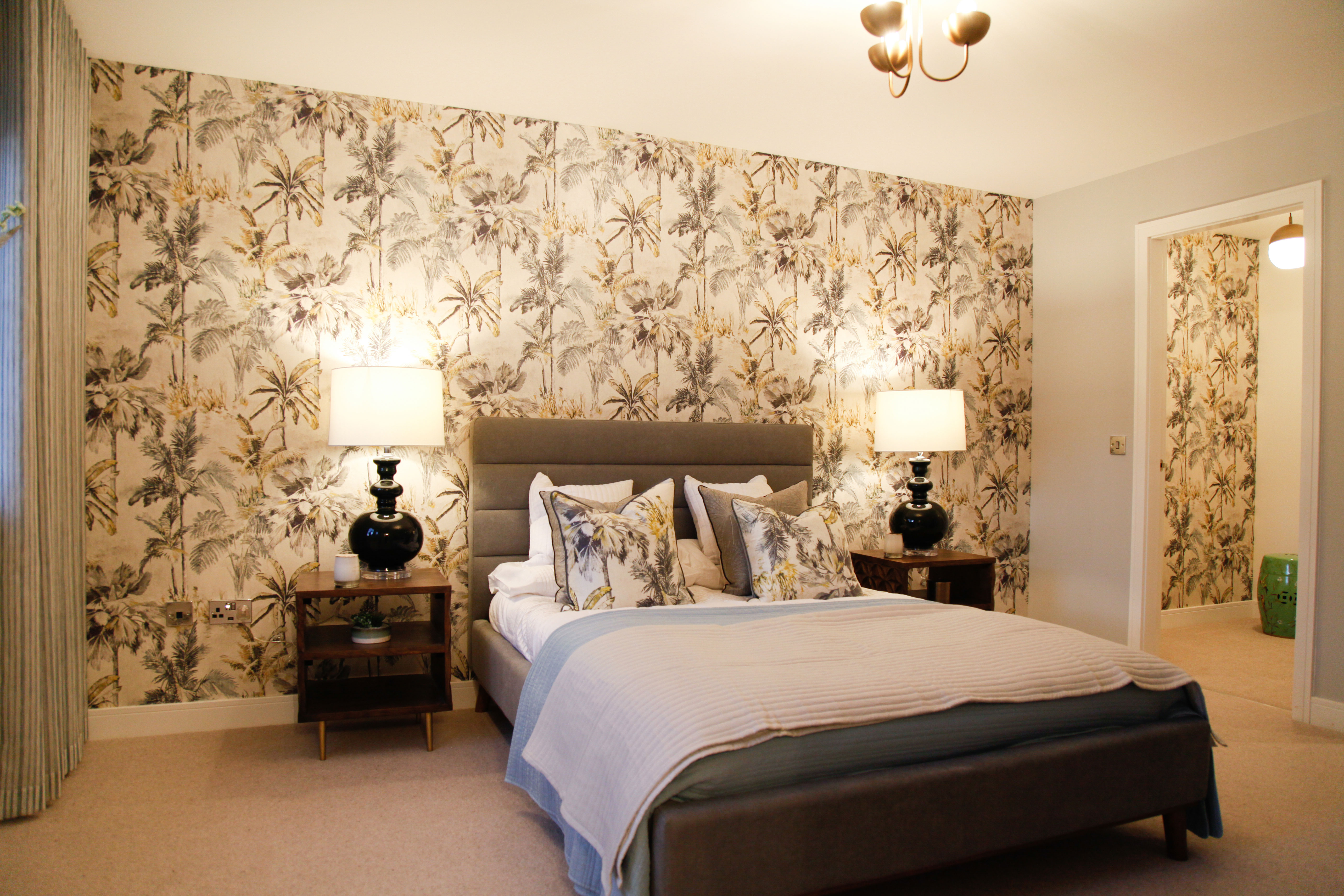
PREMIER DEVELOPMENT
Overview
Marketing Suite
Bo’ness, EH51 9RJ
Enquiries
If you wish to make an appointment or a viewing please contact Head Office on: 01786 811 811
Email: HighfieldPark.Sales@Ogilvie.co.uk
A new development to Bo’ness, Highfield Park at the Drum offers a unique mix of exciting new and opulent property styles, each one designed to deliver a higher quality specification and distinctive exterior finish from the impressive front door entrance to the fully fitted and designed kitchen plus the spacious lounge and bedrooms.
Included as standard with some of these stunning 3 and 4 bedroom homes you will find galleried entrance halls, walk-in wardrobes, bi-fold doors opening to rear garden, Juliette balconies, walk out balconies and higher ceilings in some of the larger properties.
Last Two plots Remaining – Plot 43 – Stewart House Type & Plot 31 – Hadrian House Type
This premier development also benefits from spectacular views across the River Forth – perfect for relaxing with the calming spanse of the Scottish waterway.
Bo’ness itself is a beautiful coastal town nestled on the south bank of the Firth of Forth, the actual town’s name dates back to the 1400s and was known as Borrowstounness. However, this was later shortened to Bo’ness.
There are many attractions in the town including the Bo’ness & Kinneil Railway, Kinneil House and the cottage where James Watt worked on his steam engine. Bo’ness is also home to the oldest picture house in Scotland, the Hippodrome Cinema, which has been recently refurbished.
Today, Bo’ness is primarily a commuter town, only 18 miles from Edinburgh and 6 miles from Falkirk with excellent road and rail links to all other areas.
Email or call the Marketing Suite to book an appointment, to visit or view, Thursdays to Mondays between 11am until 5.30pm.
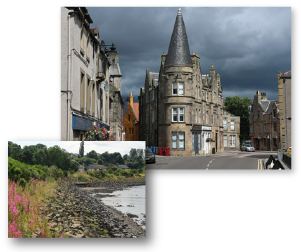
The town benefits from some lovely views across the River Forth with an array of local shops and historic architecture. There are many attractions in the town including the Bo’ness & Kinneil Railway, Kinneil House and the cottage where James Watt worked on his steam engine. Home of the oldest picture house in Scotland, the Hippodrome Cinema, which has been recently refurbished.
Today, Bo’ness is primarily a commuter town, with people traveling to Edinburgh, Glasgow and Falkirk with excellent road and rail links to all areas.
Directions
From Glasgow: Take M8 heading east, at junction 12 take A80, then left onto B765, turn right onto Langdale Street, then right onto Royston Road, take 1st exit at roundabout, then take 1st exit at roundabout again, take 4th exit at roundabout, take 2nd exit at roundabout onto M80 slip road, keep left onto M876, then merge onto M9. At junction 5 take A905, continue on A905 then at roundabout then take 2nd exit, at next roundabouts take 2nd exit onto A904, continue onto A993, destination will be on right.
From Edinburgh: Head west onto A90, take exit towards A904, at Queensferry Junction take first exit to continue on A904 until signpost for A993, go through roundabout, destination is on left.
From Perth: Head south onto M90, at junction 1A take A904, exit to Bo’ness, at Queensferry junction take 3rd exit onto A904, stay on A904, then onto A993, go through roundabout, destination is on left.
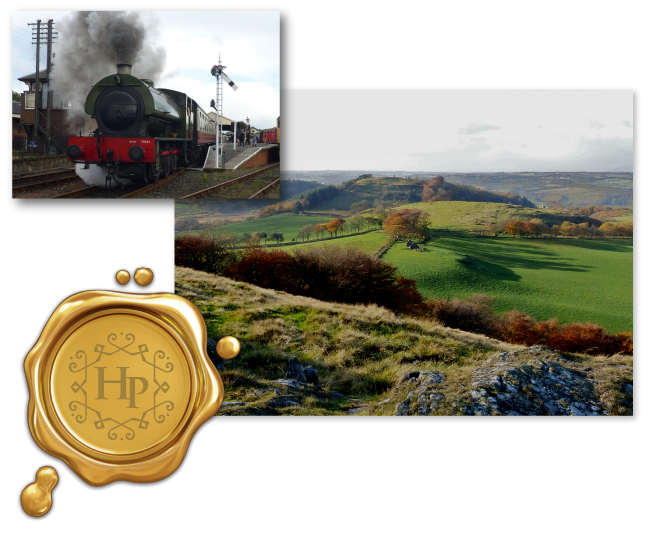
 General
General
'A' rated energy efficient boiler
Thermostatically controlled radiators
Multi point locking system to front (rear doors where applicable)
TV/FM/SAT and BT point to lounge & bedroom 1 to allow for future installation of satellite
Internal white panelled doors
Internal grey woodgrain finished doors, raised ceiling heights, Double Garage (Stewart & Victoria)
Walk out Balcony from bed 1 (Stewart only)
Juilette balcony (Kinneil, Stewart & Victoria)
Walk-in wardrobe (Victoria only)
Galleried entrance hallway (Stewart only)
Bi-fold doors opening to rear garden (Victoria & Stewart)
Contemporary chrome ironmongery
Smooth ceiling finish
Satin finish skirtings & facings
Photovoltaic Solar Panels
Fibre broadband to development
10 year new home warranty
 Kitchen
Kitchen
Wide selection of kitchen units
Single/1½ bowl stainless steel sink with chrome fittings
Extraction hood and glass splashback at hob (excluding Kinneil, Stewart & Victoria)
Stainless steel single oven
Integrated fridge freezer
Integrated Dishwasher & builtin microwave (Kinneil)
Island extractor hood, 5 burner hob, builtin microwave & integrated dishwasher (Stewart & Victoria)
 Utility (where applicable)
Utility (where applicable)
Single bowl stainless steel sink with chrome fittings
 Bathroom
Bathroom
Contemporary white sanitary ware
Chrome taps
Shaver point to en-suite (or to bathroom where there is no en-suite/s)
Thermostatic shower to en-suite
Fitted vanity units from contemporary range
Choice from a wide range of co-ordinating ceramic wall tiles
 External
External
Contemporary mix of external material finishes (pre-determined for each plot)
Paved footpaths and patios
Sensor lights to front (and rear where applicable)
Turf to front gardens (where applicable)
Rotovated topsoil to rear gardens
UPVC soffits and fascias
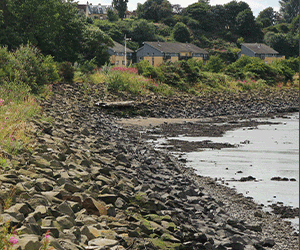
 General
General 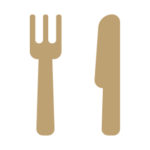 Kitchen
Kitchen  Utility (where applicable)
Utility (where applicable)  Bathroom
Bathroom  External
External 

